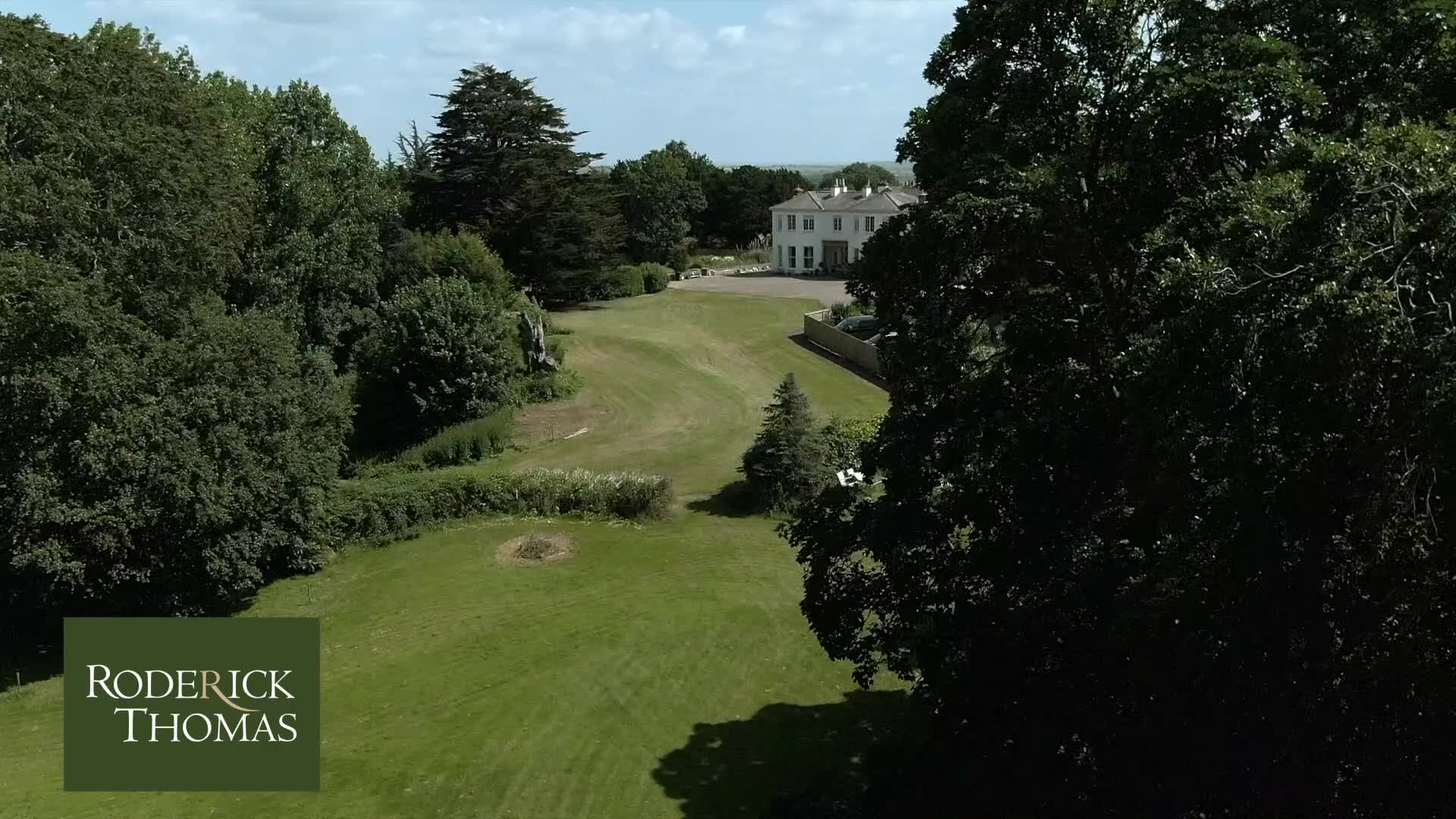ST GILDAS HOUSE

A substantial former convent building with planning permission for conversion to a large town house offering 6/7 bedrooms and up to 6 reception rooms. 2 parking spaces and detached garden. EPC Band TBC. The Property - Occupying a highly desirable position opposite a stunning Grade I Listed church on The Hill in Langport, Gabriel Deshayes House is part of the former St Gilda's Convent, which has now been divided into 5 unique residential properties. Named in honour of the founder of the Sisters of St Gildas, this property formed a significant portion of the original convent and as such benefits from a wealth of period features throughout. The property also has a number of historical tales to tell, including visits from Mother Teresa; on the first floor of Gabriel Deshayes House is one of the bedrooms used by the now saint during her time there. Before the property came into the ownership of the Sisters in 1903 it belonged to Vincent Stuckey, a renowned banker local to Langport who throughout his life formed a close relationship with Walter Bagehot, another local figure from the late 19th century, who is most famous for his role as Editor-in-Chief of The Economist. Serving the Langport area as a school until the mid 1990s, and thereafter a religious retreat, the property's use has now been changed to residential and works have been undertaken to improve the fabric of the building, including attention to the roof, internal re-modelling and the conversion of the oil- fired central heating system to mains gas. The property now requires a sympathetic programme of renovation to restore it to it's former glory and capitalise on the wonderful historical features and hugely versatile rooms, with a wealth of opportunities to create a fantastic family town-house, or even to split the property into two smaller, but still spacious and well proportioned homes, subject to any relevant consents. At present, the property is laid out to include 15 bedrooms and several bathrooms, but the plans give consent to create a large home providing 6-7 bedrooms, many with en suite bathrooms, up to 6 reception/recreation rooms, an enormous kitchen, pantry, boot room and utility room arranged over 3 floors, with scope to alter the purpose of various rooms to provide different orientations of the accommodation if desired.
